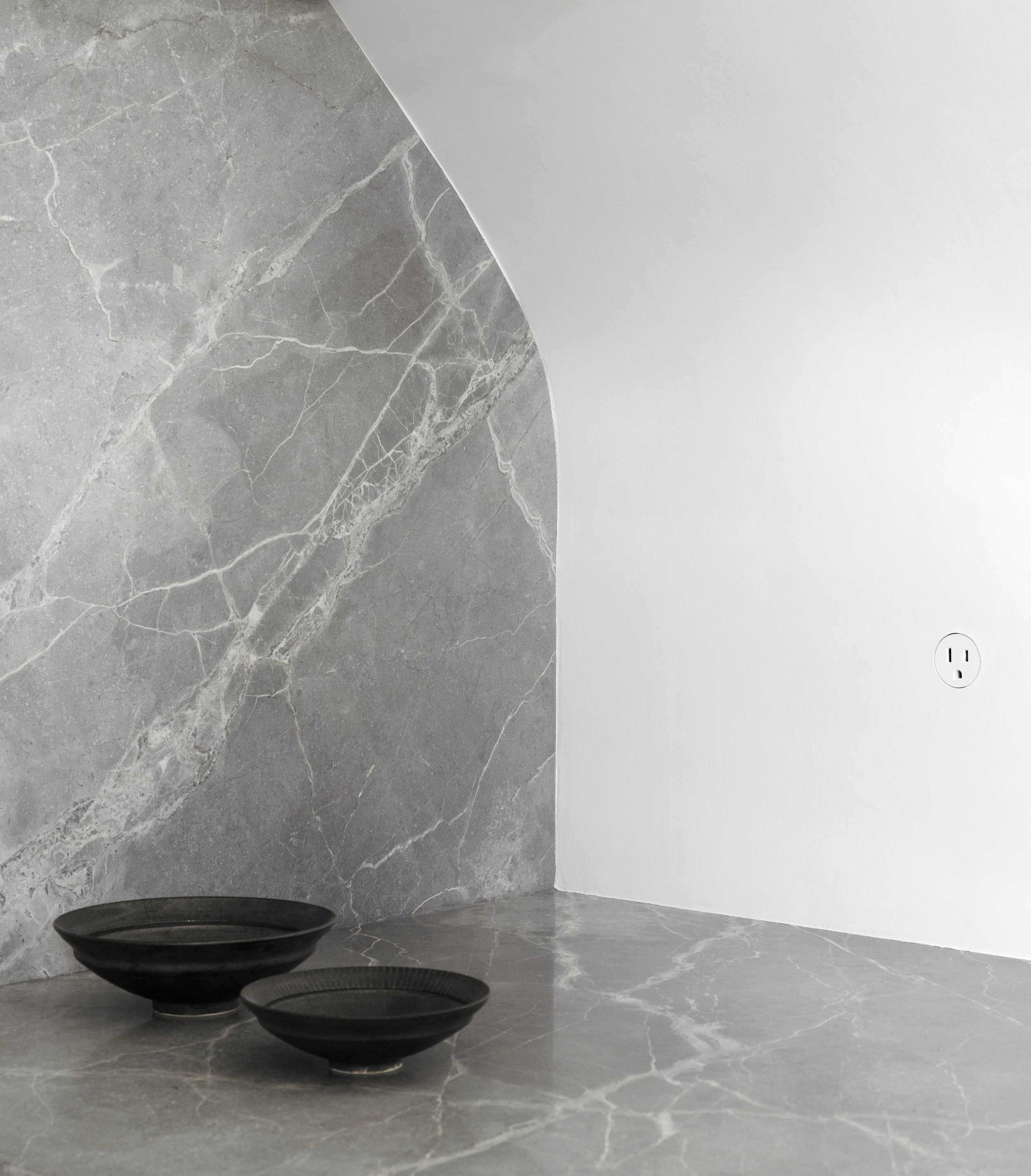ANNEX KITCHEN
TORONTO, ON
Located under the pitched roof, on the third floor of a 120 year old Victorian house in the Annex, this new kitchen was conceived as an ‘insertion’ into the existing condition and framework of the original house. Working in an extremely compact footprint with limited space, the design focuses on maximizing storage and counter space, while at the same time optimizing the spatial relationship between key appliances. The neutral color palette of white and grey allows the marble counter top and backsplash to be the focal point of the composition. Furthermore, the backsplash is cut and scribed in such a way as to highlight and emphasize the angular roof geometries that define the apartment’s spatial quality.
Team: Aleris Rodgers, Francesco Valente-Gorjup
photography: by Scott Norsworthy, unless noted
Photo by Studio VAARO




