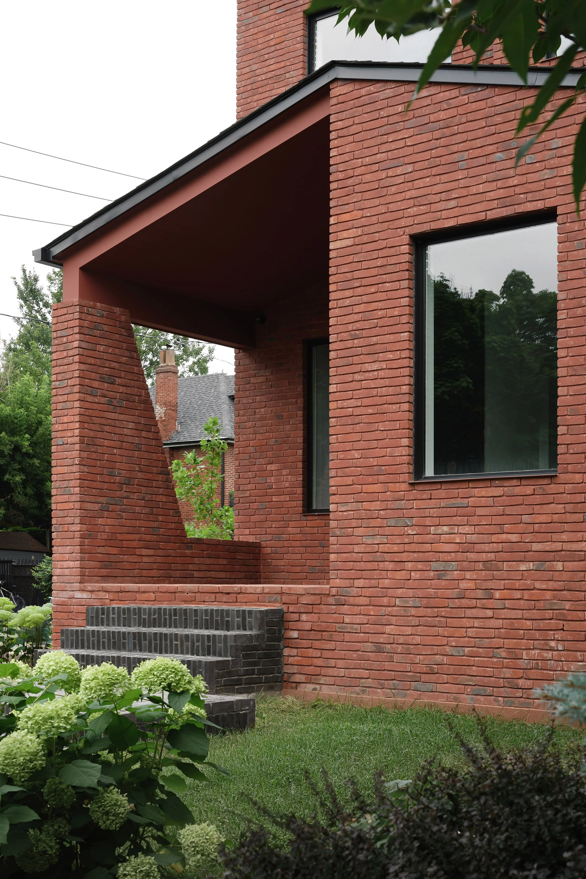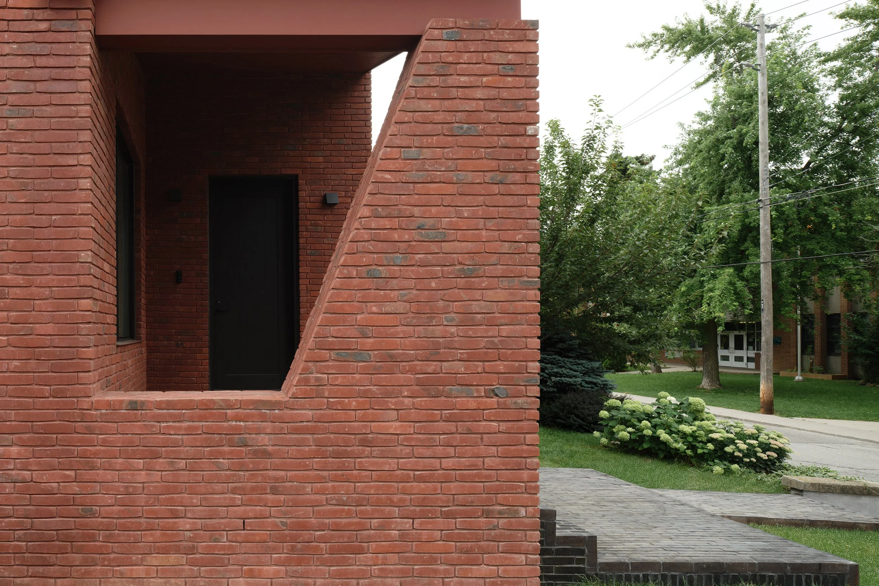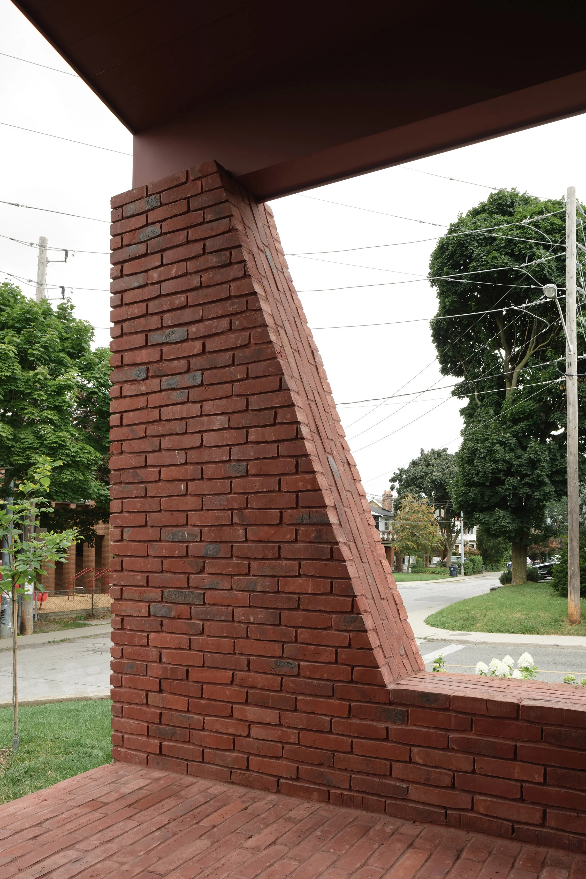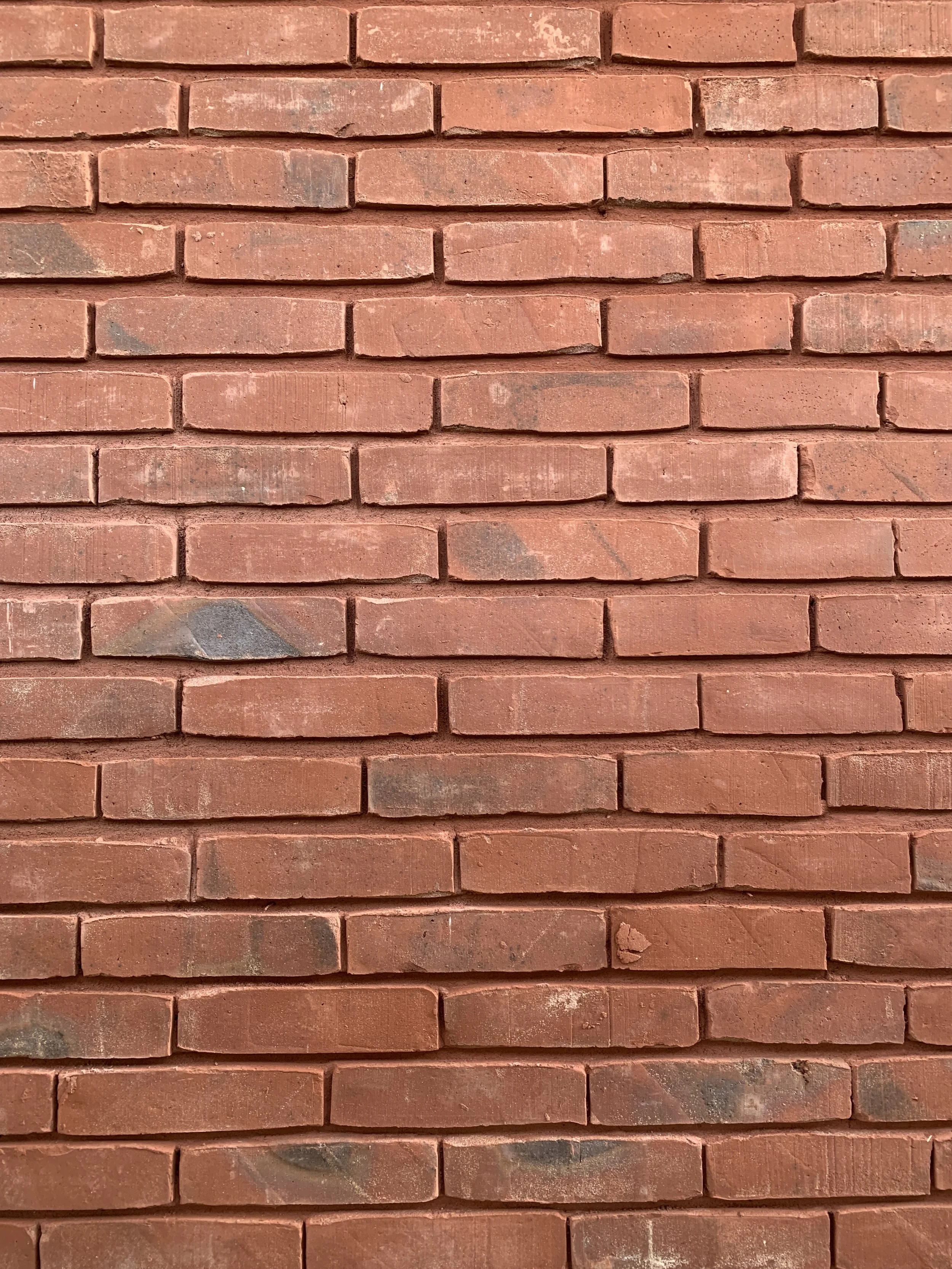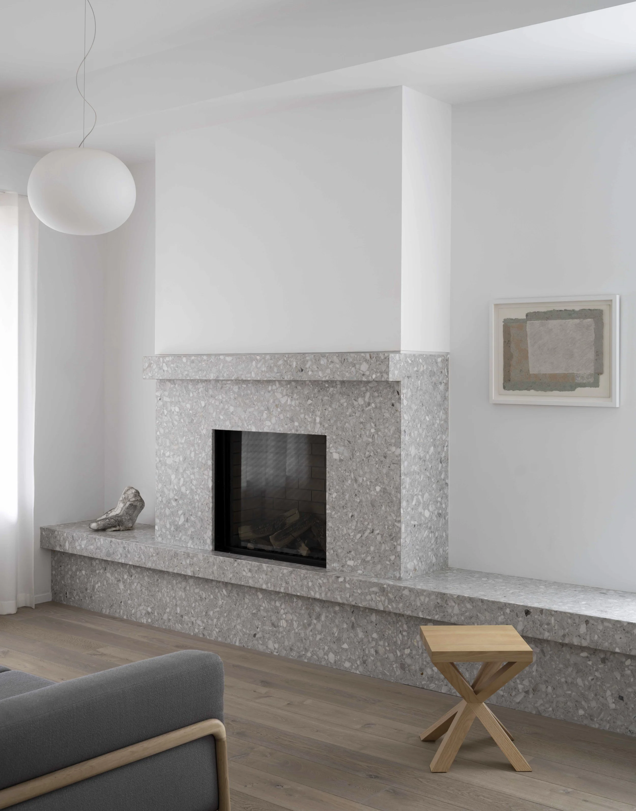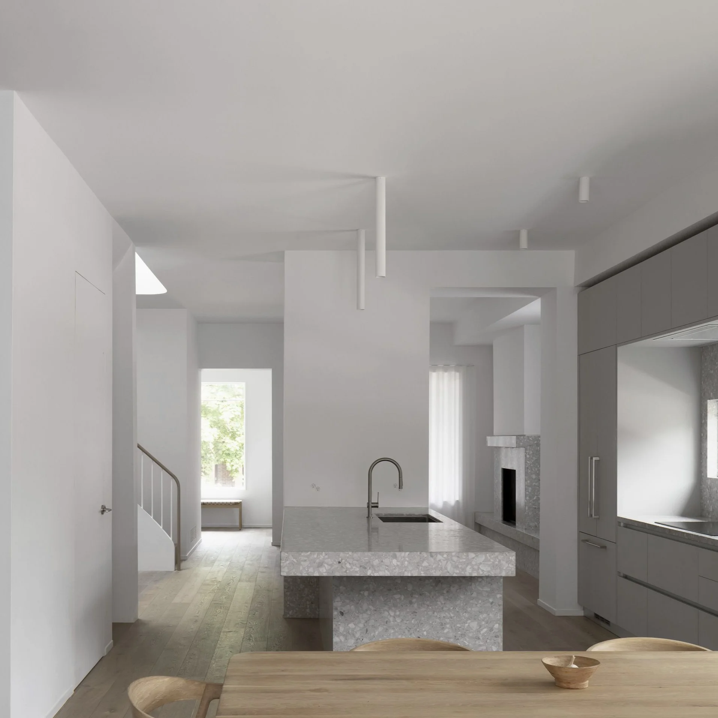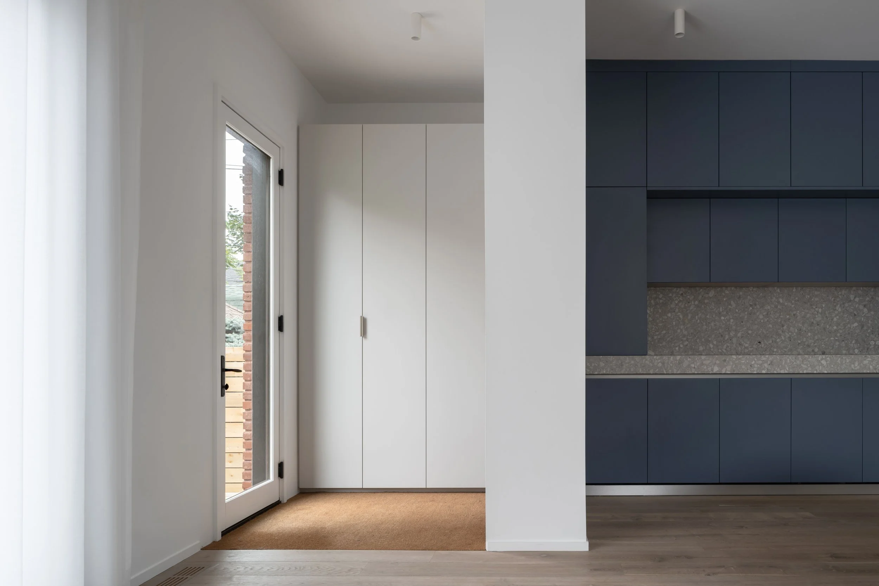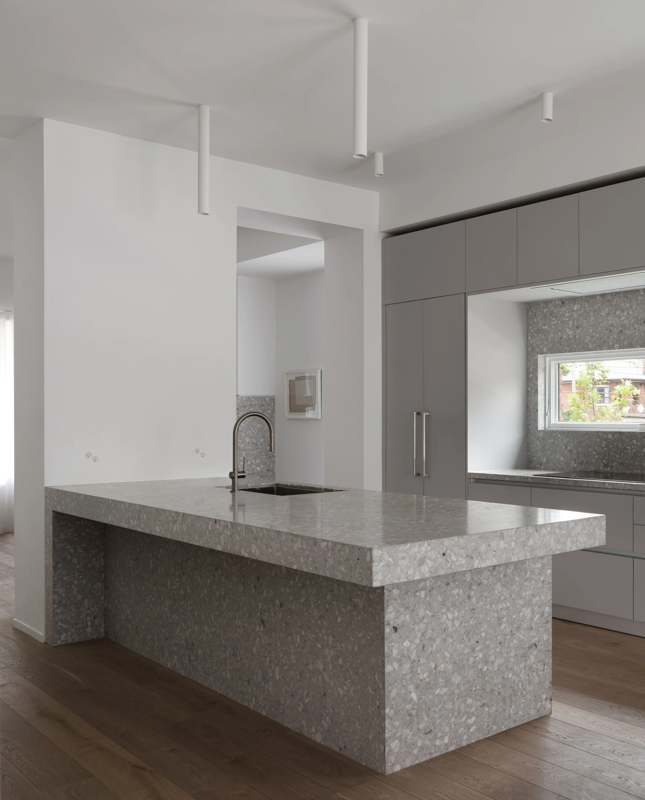ATLAS HOUSE
toronto, CANADA
residential - Completed 2025
Winner of 2025 Brick in Architecture Awards, Silver - Residential Single-Family category
House A is a 2-story new build located on a prominent corner lot in Toronto’s Humewood neighbourhood. Studio VAARO was responsible for both the architecture and interiors. We were approached to redesign an initial scheme for the house that had already been reviewed and approved by the city, presenting us with the challenge of working within an existing zoning envelope. This delicate task was achieved by carefully editing, re-calibrating, and re-conceptualizing the inherited building massing into a simpler and materially consistent expression - one that still references the typical gabled roof typology seen in its immediate context while embracing a more contemporary aesthetic.
The exterior is entirely clad in handmade Belgian bricks, which are slightly irregular in shape and vary in color from clay red to dark purple. Special consideration was given to the brick coursing and jointing. We worked closely with the brick masons to develop, with the help of several 1:1 mock-ups, the right mortar colour, joint size and brick patterning. The final result is a deeply recessed mortar joint and a dark red mortar to match the brick colour. This combination allows the bricks to read distinctly and individually on close view, while also to merge into a more uniform mass when viewed from afar.
The ground floor features a semi-open plan with a compact living room with fireplace at the west end, a dining and pantry area to the east, and the kitchen at the centre. Three terrazzo elements of the same thickness, one in each of these three spaces (the fireplace and associated bench, the kitchen island, and the pantry counter) are the focal point of each space and introduce a consistent, unifying material motif throughout the ground floor. House-wide, the interior material palette consists of natural wood, white and grey terrazzo, and muted colors, in contrast with the more vibrant and textured exterior brick façade. The second floor of the house features two bedrooms, a walk-in closet, an office, and two washrooms. The basement houses a separate living space for extended family.
A sculptural staircase runs alongside the living room, connecting both above-ground storeys to the basement level below. The stair introduces a series of curves into an otherwise rectilinear structure, in the ceiling opening, in the handrail detailing, where the side wall of the stair meets the floor... Much like the semi-open plan of the ground floor, the stair too is semi-open. The wall that runs along the stair conceals the treads and winders, and creates one smooth curve connecting both above-ground levels. A solid oak handrail caps the steel picket guardrail. The skylight placed directly above the stair brings in additional daylight to the center of the house.
Accessibility and aging in place were of concern to our clients. As such, all levels of the house are connected with an elevator. Doors, corridors and showers are sized to allow wheelchair access.
Team: Aleris Rodgers, Francesco Valente-Gorjup, Shengjie Qiu, Liam Hall, Alexander Lamarche
photography: Scott Norsworthy
1. Original House 2. Inherited Zoning Envelope 3. Final Design
Drawings
Ground Floor Plan
Second Floor Plan
