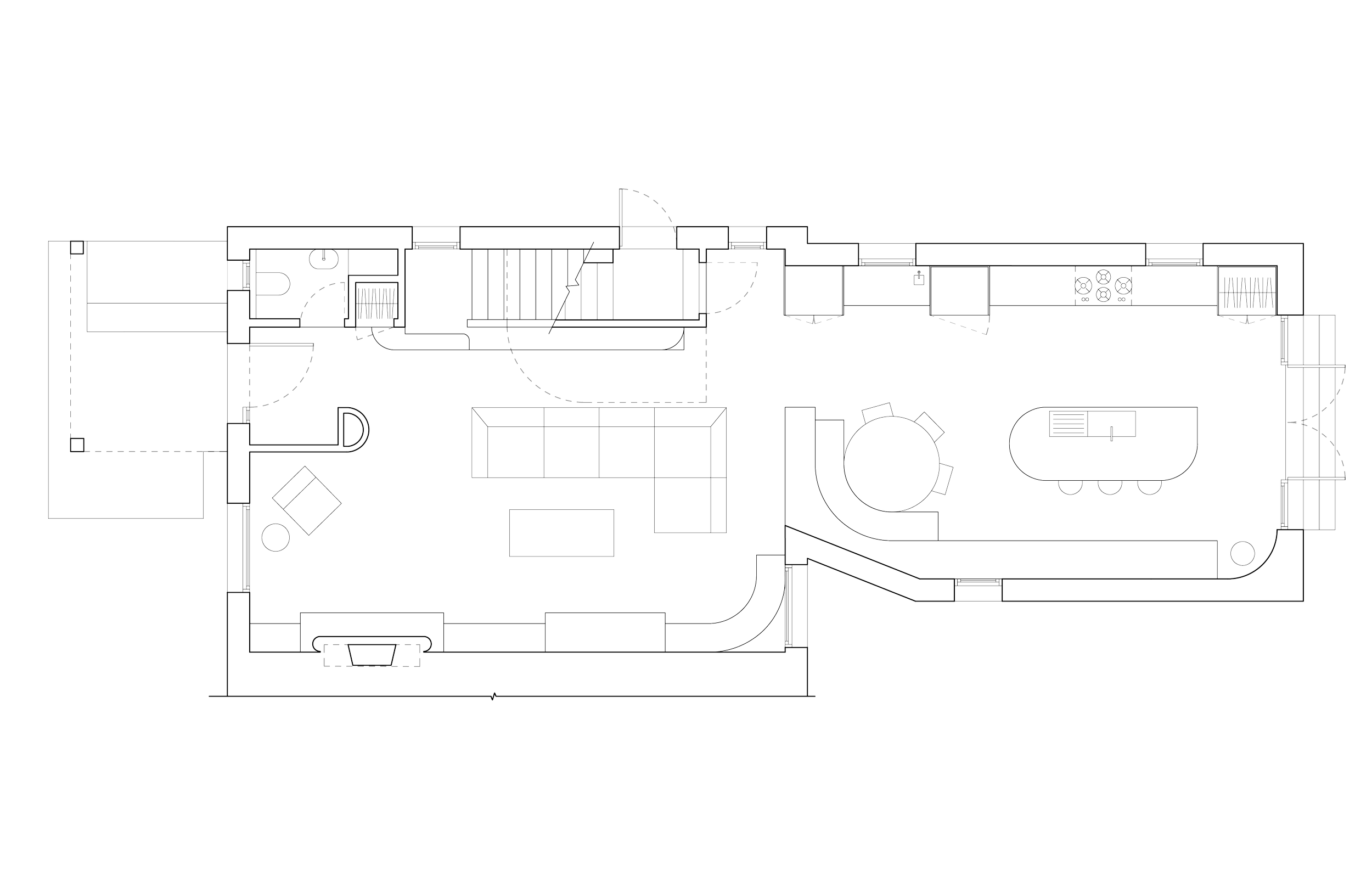RATHNELLY HOUSE
Toronto, Canada
residential - Completed 2024
Winner of the Designlines Best in Design Awards 2026
Winner of Canadian Interiors’ Best of Canada Design Awards 2025
Rathnelly House is a comprehensive and formally expressive renovation that adds 140 m² of new space and improved functionality to the existing footprint of a three-storey semi in midtown Toronto. Designed for a professional couple with a young child, Rathnelly House reflects their active lives. Our clients sought to maximize ceiling heights and floor area while accommodating their extensive collection of sports equipment. The design meets these functional needs while maintaining an elegant and dynamic design language defined by light, form, and materiality.
A sculptural language of built-ins and partitions weaves through the home, balancing crisp right angles with soft curves. These built-ins and partitions serve multiple roles—storage, seating, spatial definition—shaping volume and experience while highlighting key elements, like the sculptural stair, and concealing others, such as the entry foyer wall, hidden behind an apparent column.
Attention to form permeates every detail. The entry closet door is L-shaped to hug the curved stair landing as it opens. The kitchen’s marble countertops’ rounded corners reveal the supporting millwork beneath. A custom oversized kitchen sink, fabricated from blackened brass, is designed to develop a patina over time, adding material richness to the monolithic wood kitchen island. These details foster a richly immersive living experience.
Materiality is central to the home’s atmosphere, with naturally derived materials like concrete, wood, stone, and plaster chosen for their tactile richness and graceful aging. Polished concrete unifies the basement and main floor; kitchen counters are finished in matching Ceppo Di Gre marble. Tadelakt plaster envelops the fireplace and primary washroom. Custom hand-turned oak knobs and pulls reinforce the home’s cohesive aesthetic—a crafted space where function flows through expressive form.
Team: Aleris Rodgers, Francesco Valente-Gorjup, Shengjie Qiu, Liam Hall
photography: Félix Michaud
Drawings
Ground Floor Plan
Second Floor Plan
Third Floor Plan























































