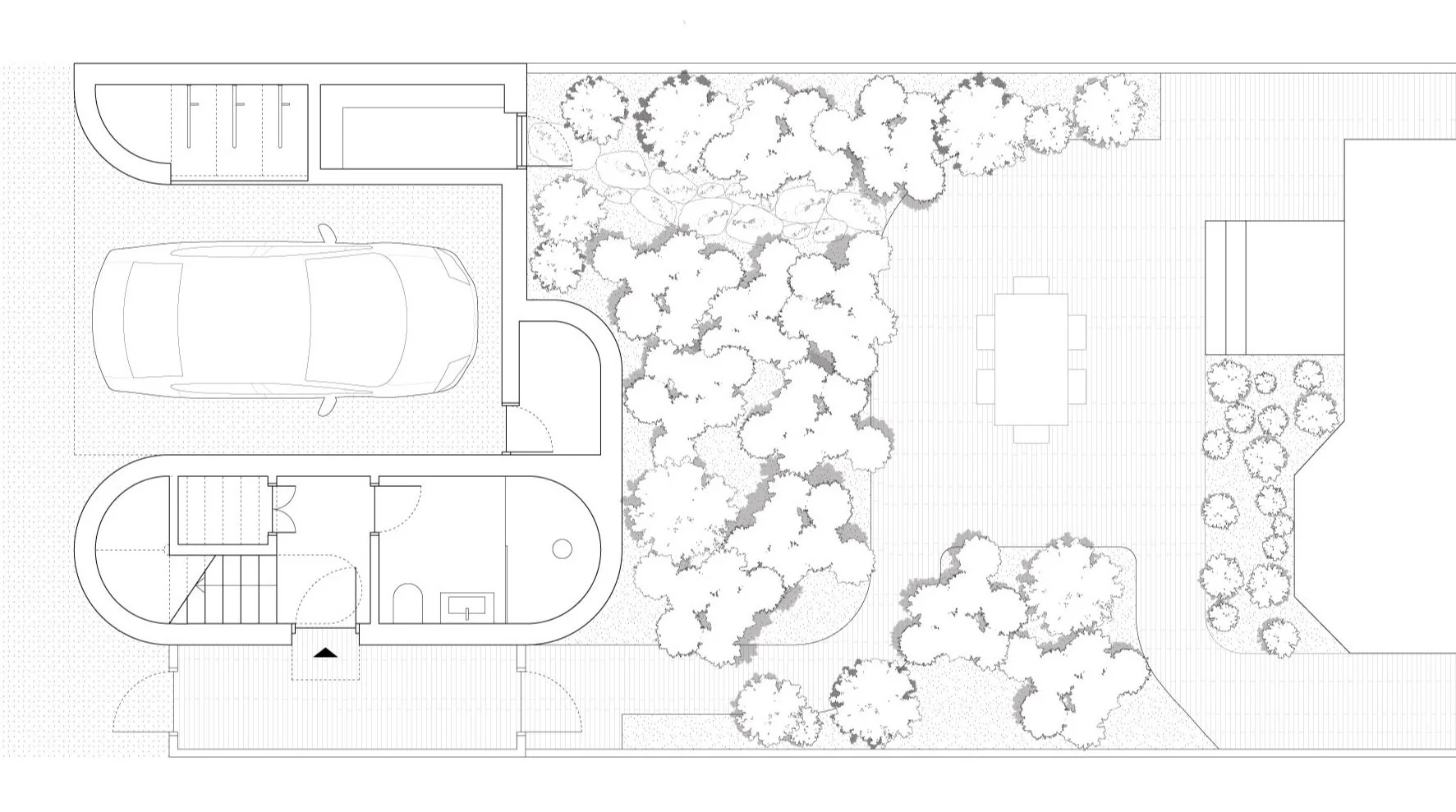LANEWAY GALLERY
toronto, CANADA
This new laneway house, the geometric marriage of a sharp rectangle and soft pill shape, will provide covered parking, a washroom, garden/bike storage, a kitchenette, small office and display space for a Toronto-based photographer.
Team: Aleris Rodgers, Francesco Valente-Gorjup
View from back yard
Stair View
Kitchen View
Office & Stair View
View of the Kitchen from the Stair
Main studio room
Site Plan
2nd Floor Plan
Section








