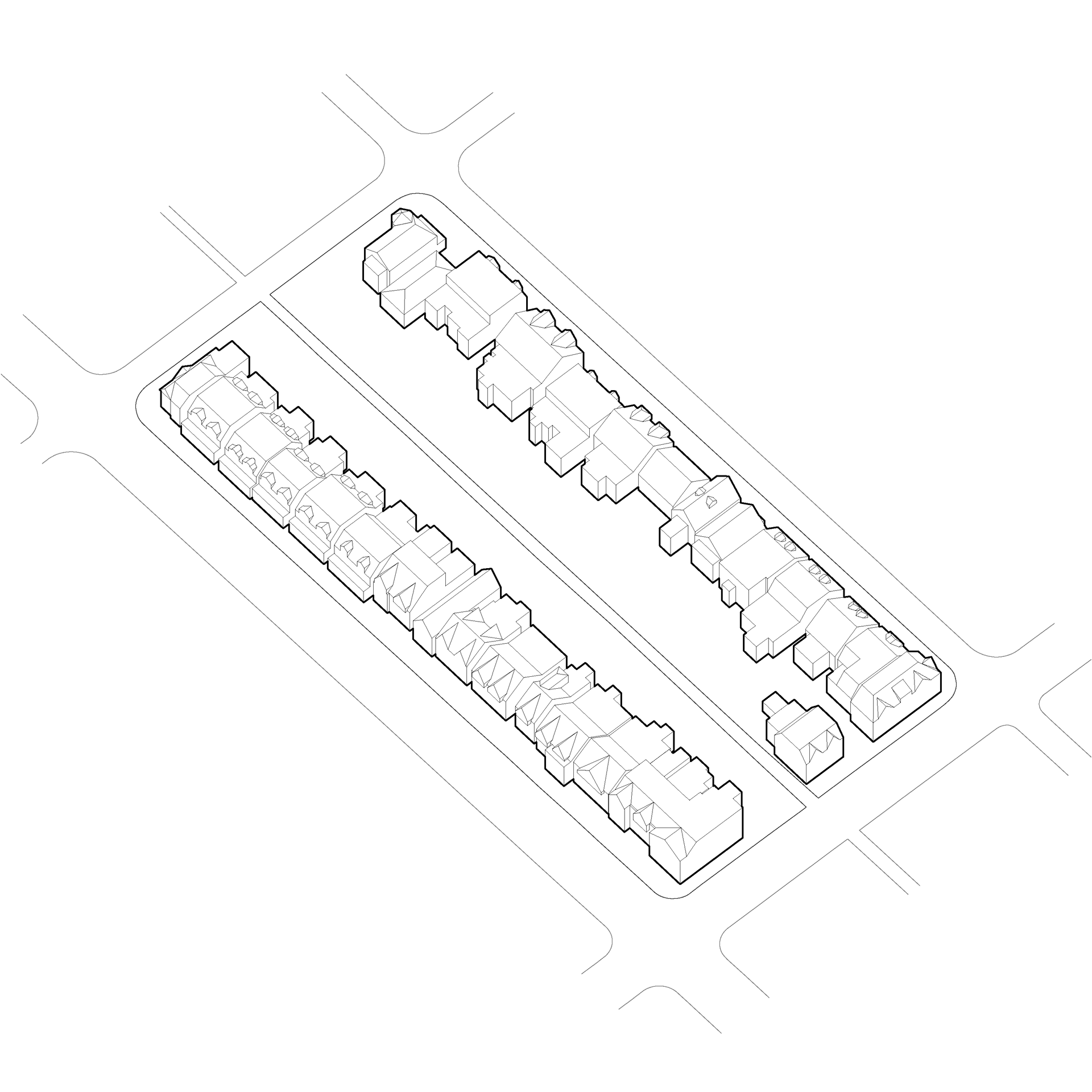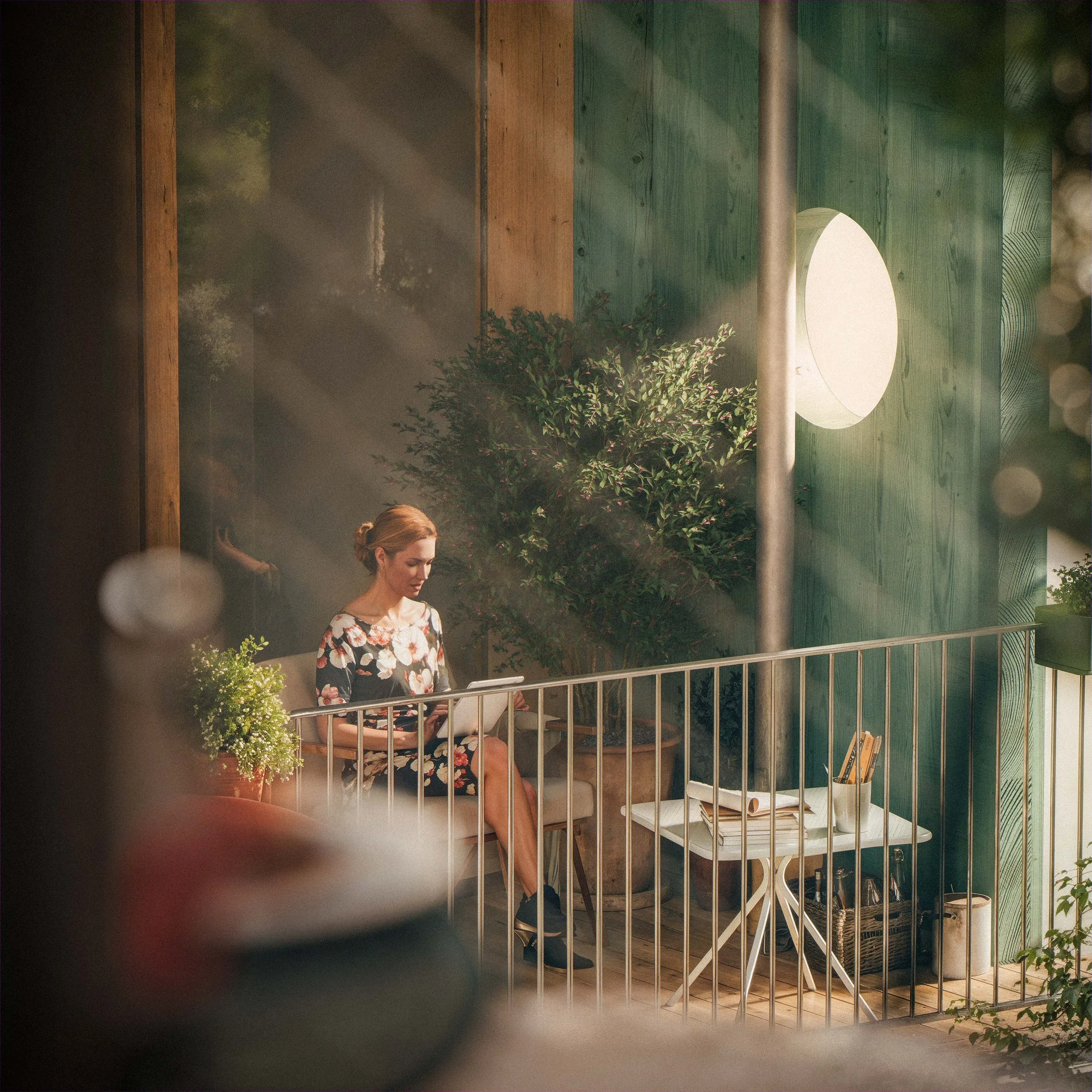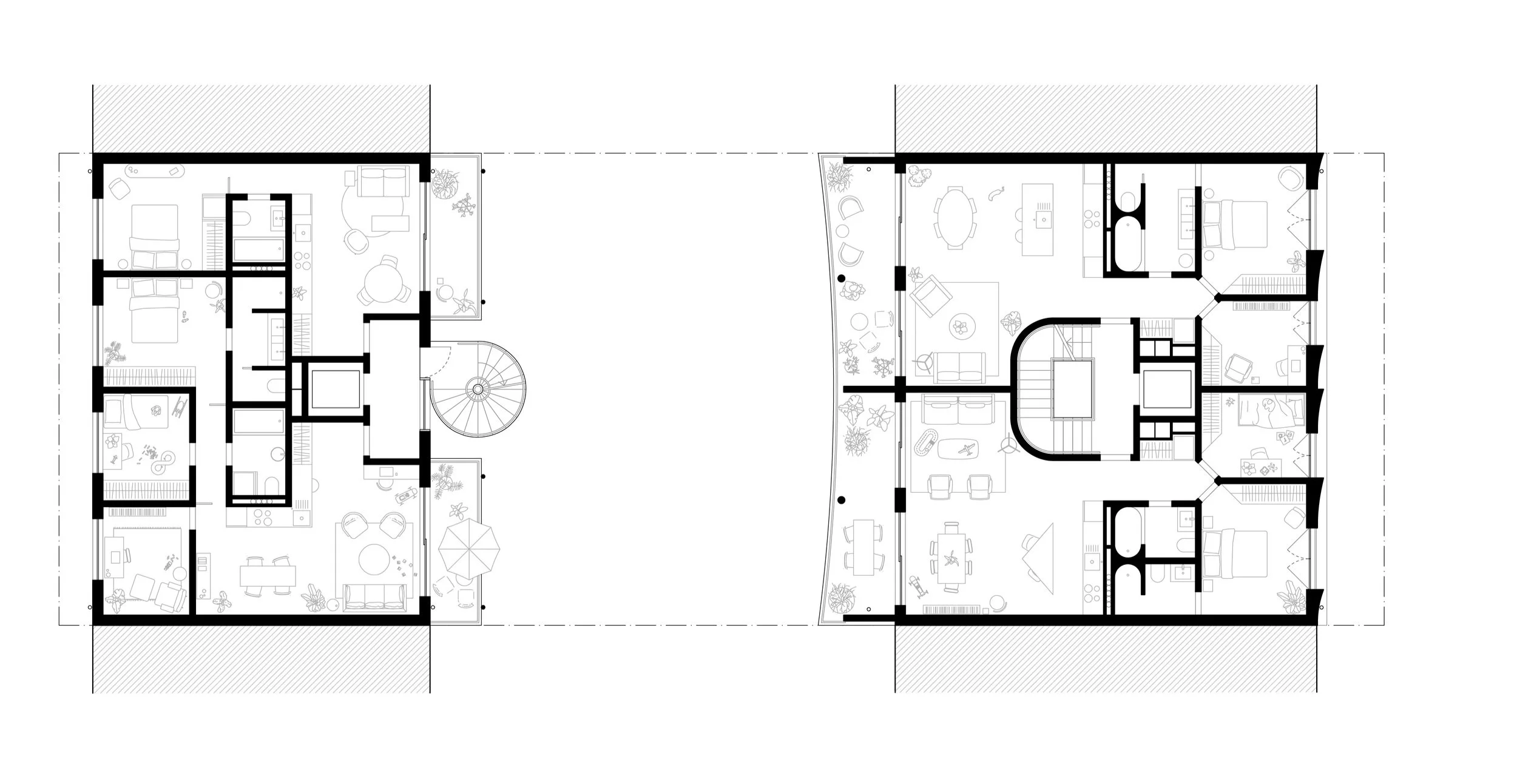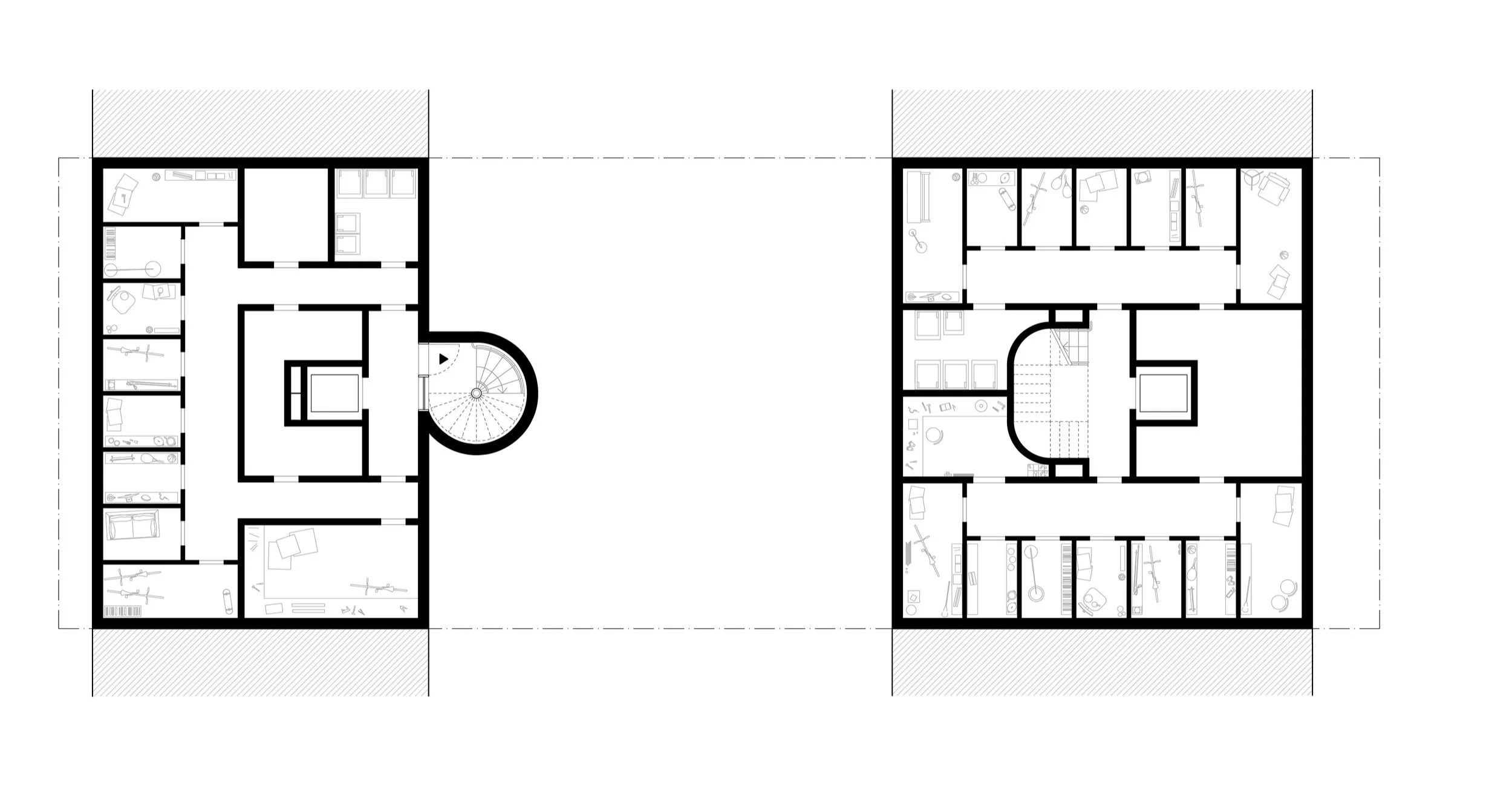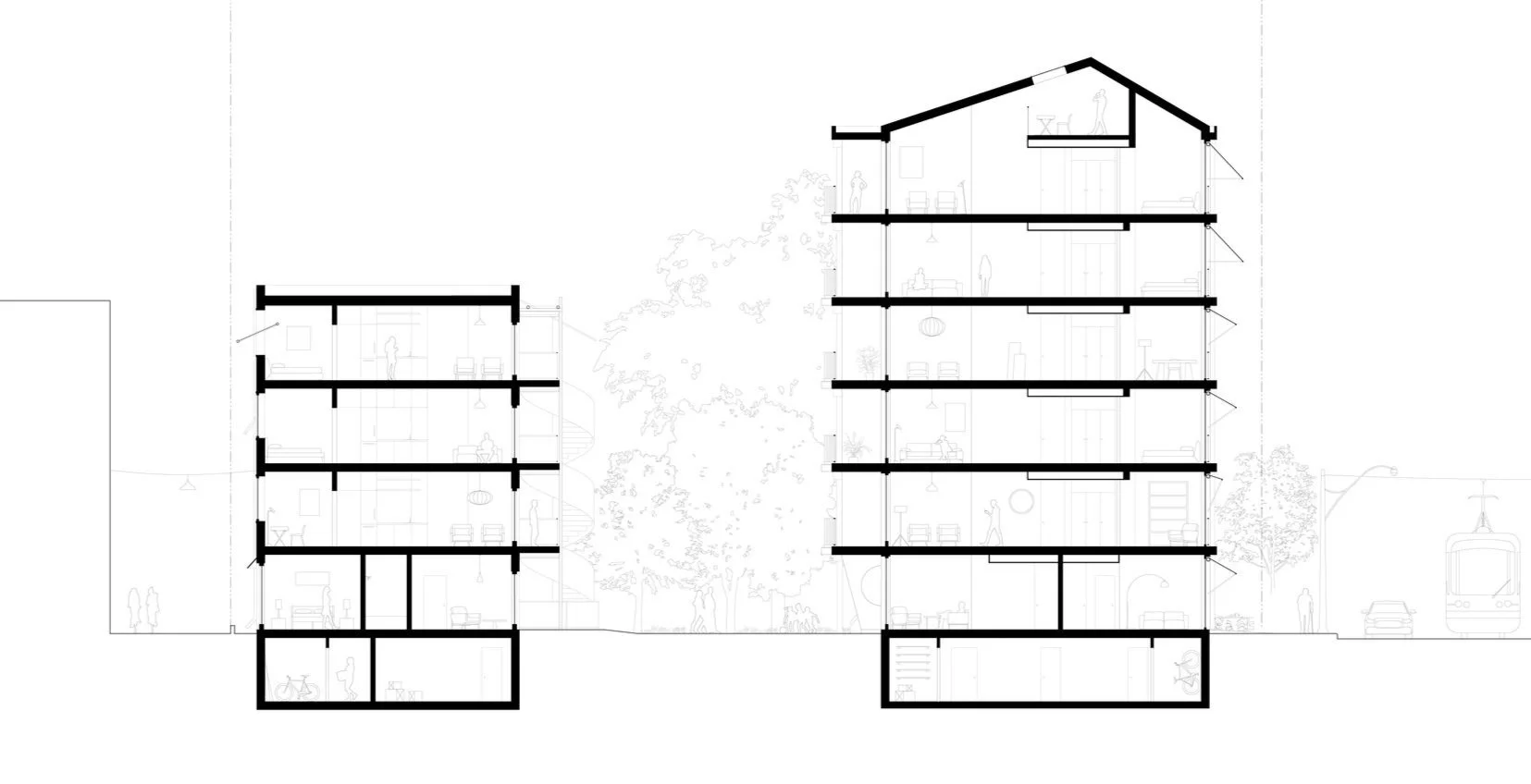ON THE COURTYARD
Toronto, canada
housing research
Why can’t we have this in Toronto? That’s the question underpinning On the Courtyard, a year-long research and design project created by Studio VAARO and Gabriel Fain Architects as part of The Neptis Foundation’s ongoing research program, Impossible Toronto.
In this project, we propose to introduce a new built form to Toronto. It is one that has proven successful for centuries in Europe. One that is terrifically livable and engaging for both residents and passersby. One that Canadian tourists marvel over, wondering, Why can’t we have this back home? It’s a typology known as the courtyard block. This type of four- to six-storey “missing middle” construction could provide homes at a higher density than houses and at a friendlier scale than towers, and help alleviate the housing crisis in a way that is appealing to most of the city’s stakeholders; unfortunately, for now, it’s impossible to build in Toronto, for a variety of reasons. Our research lays out many of these reasons, drawing on both urban and architectural scales, on empirical findings and input from local and international experts in landscape design, fire safety, stair and elevator design, waste disposal, and more.
Few efforts seem to be made to engage with the general public on this subject—and even fewer to engage with the public’s imagination: to not just make the case on pragmatic grounds but show what these mid-rises could look like and how they might feel to live in. The assumption seems to be that the future missing-middle mid-rises will be much like those that exist already, there will just be more of them.
It’s not just mid-rise buildings that are missing but a vision for their design.
We feel compelled to imagine a better future and to help other Torontonians imagine it too.
On the Courtyard is, first and foremost, a design proposal and a starting point for further conversation. In it, we try to explain as many different facets of the planning policies that currently constrain mid-rise development as possible, offering a small window into each—and then show what it could look like if they were lifted. Our goal is to work in an imaginative rather that incremental register—to highlight the broad scale of changes that are needed if this type of construction is to become possible in Toronto. We do this in the hope that, one day in the near future, the crusade to champion missing-middle construction will prevail. When it does, the courtyard block will be waiting.
Project Team: studio vaaro in collaboration with gabriel fain architects
studio vaaro team: Francesco Valente-Gorjup, Aleris Rodgers, Caleigh MacDonald, Negar Mashoof, julia miclaus, nathan shakura
CONTRIBUTORS: ALEX BOZIKOVIC (GLOBE AND MAIL), BRANDON DONNELLY (GLOBIZEN), KELLY ALVAREZ DORAN (HA/F CLIMATE DESIGN), CHRISTOPH ELSASSER (PRIMIN JUNG), JONATHAN ENGLISH (MARRON INSTITUTE OF URBAN MANAGEMENT), KRISTA PALEN & JONATHON BREARLEY (Transsolar), mARC RYAN (PUBLIC WORK), Stephen Smith (Center for Building in North America), GRAIG UENS (BATORY PLANNING + MANAGEMENT)
renderings: aron lorincz ateliers
Book & Project Website Design: Blok Design
“It is time to construct a new space of appearance. It is here the design proposal is most powerful. It gives the city courtyards without taking anything away from the laneway; in fact, the back lanes become more densely occupied. Crucially, it remakes the street. In a city where buildings often appear to shrink away from the sidewalk, flanked by moats of setbacks and hedges, the courtyard block steps forward with quiet confidence. It gives a consistent rhythm to the street: façades that touch, doors that meet the eye, and windows that register the life within. These aren’t architectural fireworks but acts of urban respect. The buildings reclaim the sidewalk as a stage for public life and for people. Architecture, in this way, creates a city that is more of a city and more humane—a place to walk, to look, and also to belong.”
Alex Bozikovic - Architecture critic for The Globe and Mail
“On the Courtyard could transform the fabric of our city. One of the fundamental strengths of this project is in how it thoughtfully delivers density alongside a radically improved experience of community life.
We can begin to imagine how this robust architectural typology could be proliferated and produce a beautiful array of eclectic, biodiverse forms of urban nature. The biological life of this new block would be fascinating—slowly evolving from a patchwork of city gardens that ever so slowly cohere as a collective “courtyard.” Opportunities would spring up at every moment along this trajectory, the ever-evolving landscape of the courtyard impossible to script. Along with its physical landscape, we can contemplate an expansive web of social connections within a typical neighbourhood block, today composed of individual plots with limited physical grounds for engagement beyond the street and shared laneway, flourishing in new ways within the shared courtyards and laneway spine. It also starts to shift the vocation of the landscape toward its role as a resilient urban ecology and collective space for a community of multiple households.”
Marc Ryan - Principal and co-founder, PUBLIC WORK
Drawings
Site Plan
Ground Floor Plan
Typical Floor Plan
Basement Plan
Section

