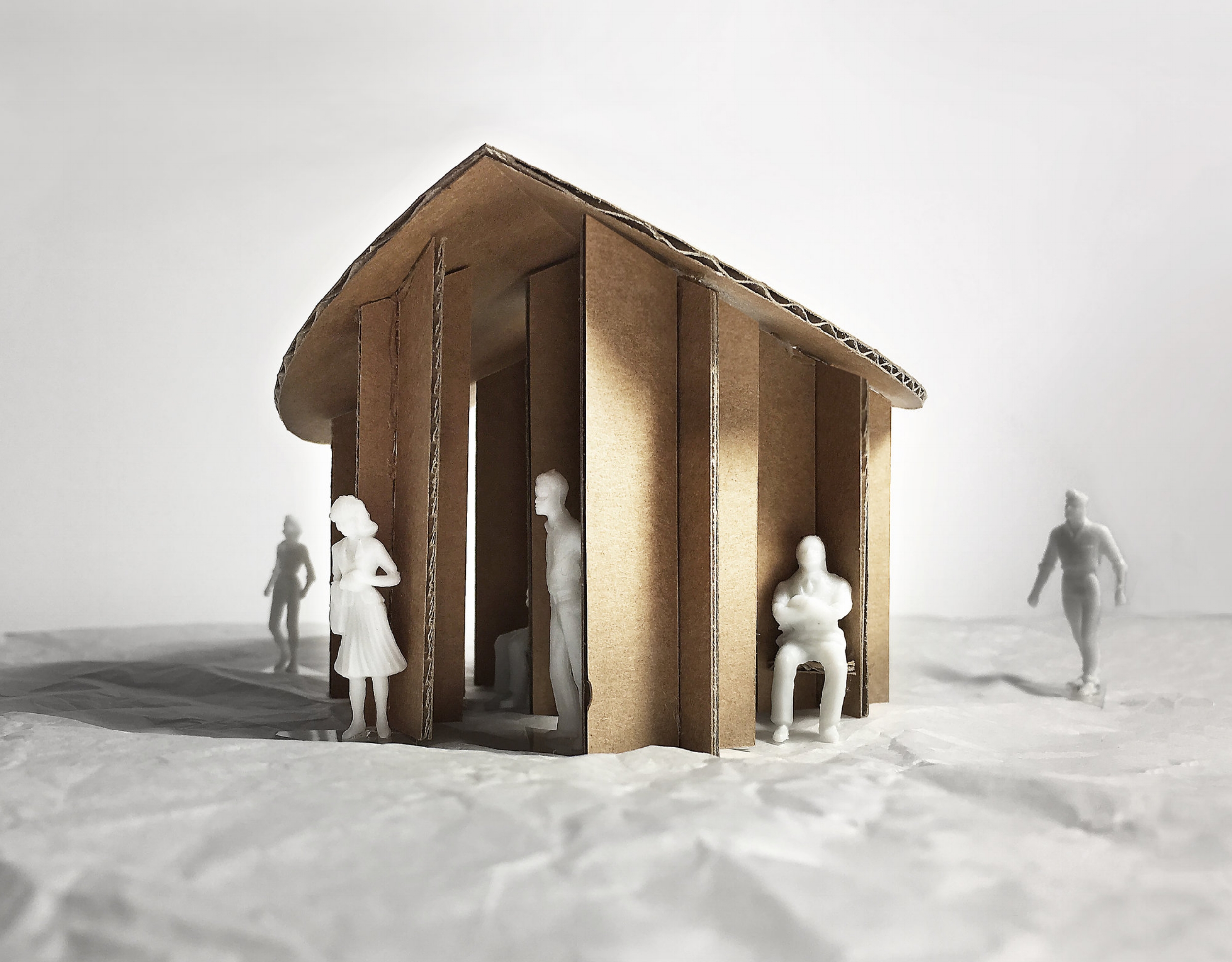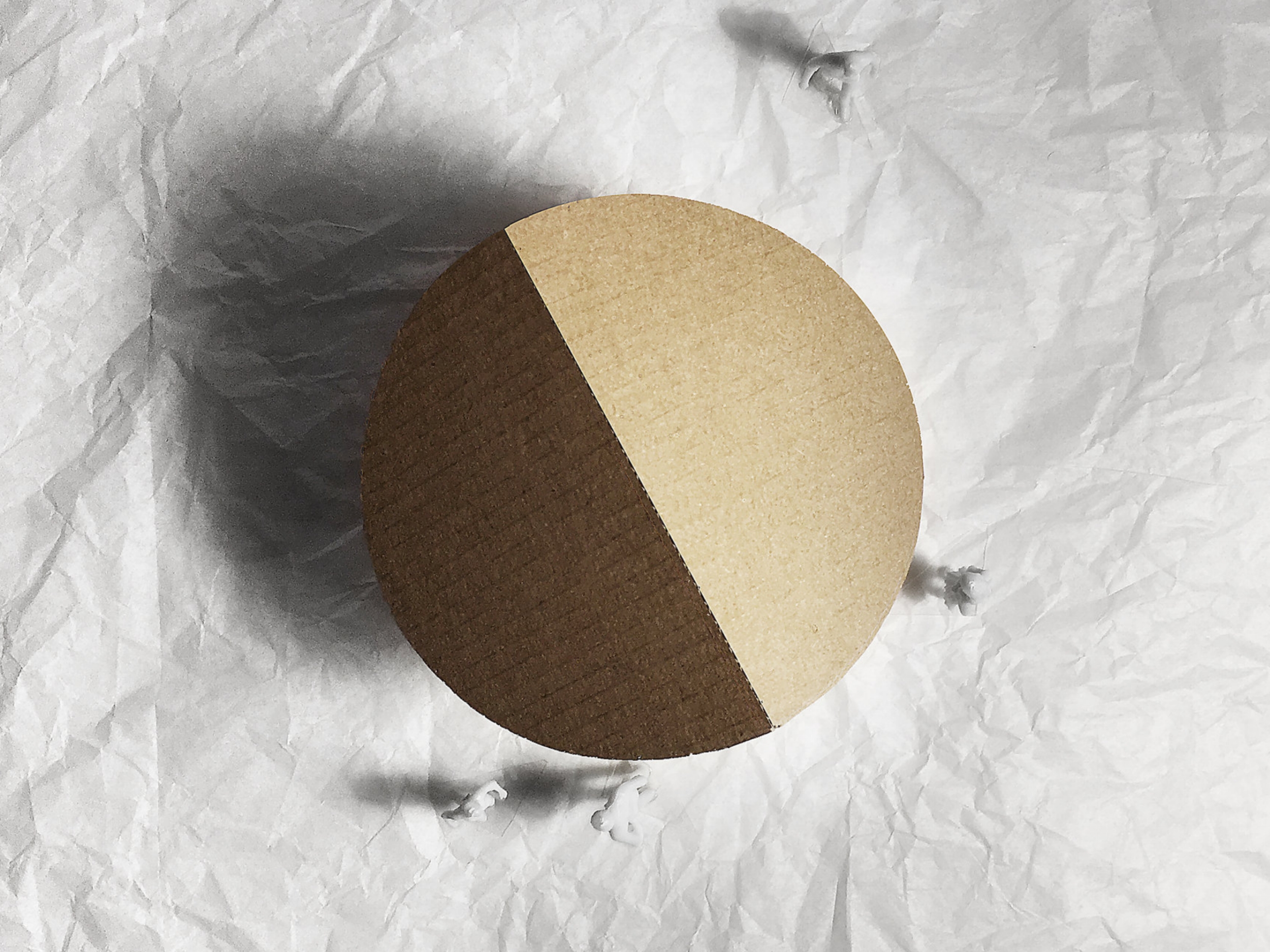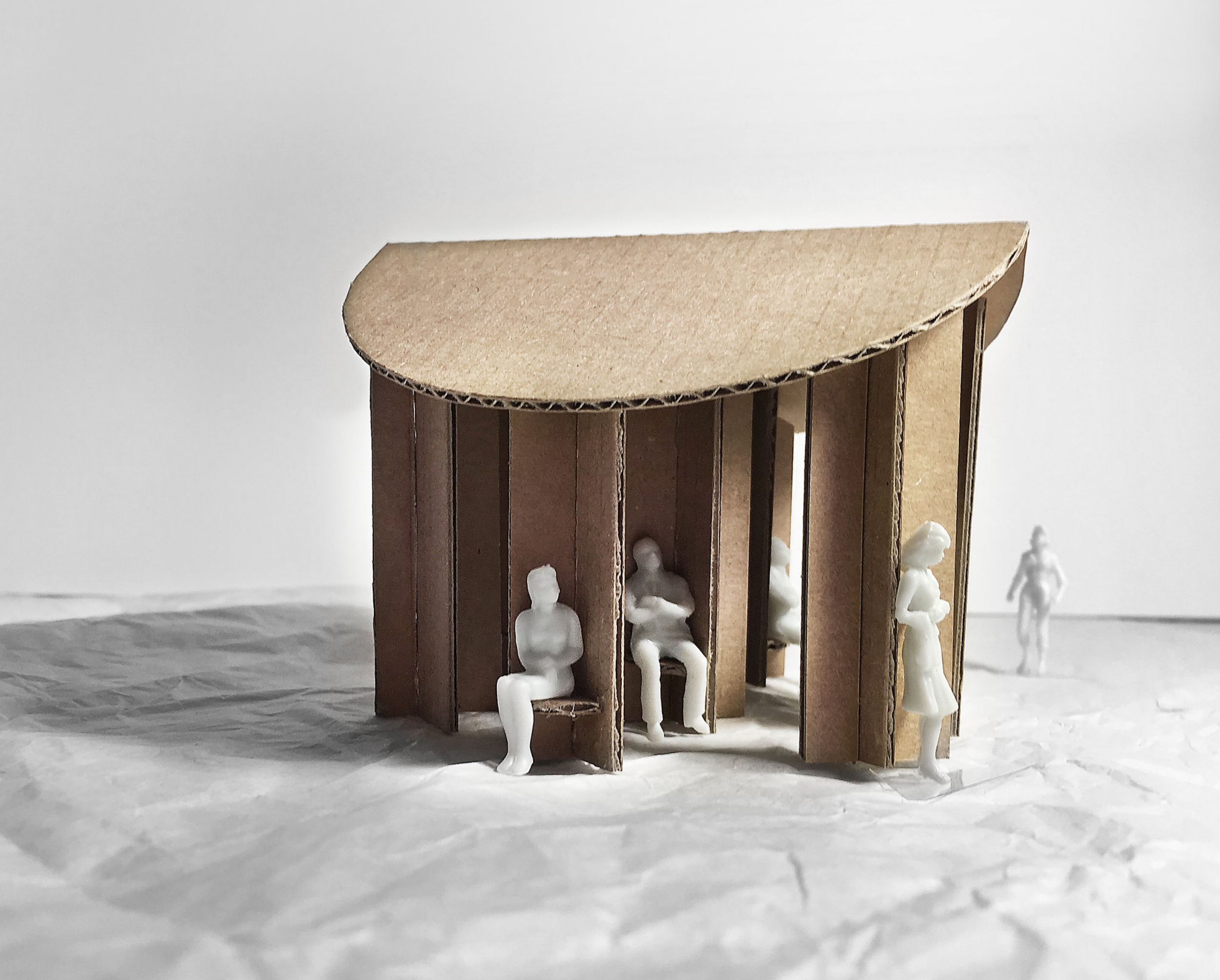OPEN HOUSE
pavilion concept (Competition Entry)
Open House is, first and foremost, a shelter from the elements; a place to gather, rest and contemplate one’s surroundings.
While recognizing that the fundamental components of a pavilion or hut are walls and a roof, Open House seeks to create a space that is both sheltered and open to all sides. Therefore continuous walls are replaced with X-shaped columns, each defining a series of niches with or without seating, allowing for numerous views outwards while still providing ample protection from wind, snow, and rain. The round configuration and openness of this hut allow it to be experienced and interacted with from all sides. As the winds and sun shift, so too will visitors move to the hut’s warmer and more sheltered areas, making for a dynamic and ever-changing environment throughout the day.
Composed principally of OSB board, the pavilion’s natural wood tone will provide contrast and visual warmth to the surrounding environment. The X-columns and roof panels can easily be prefabricated and partially pre-assembled, with minimal on-site assembly required.
Team: Aleris Rodgers, Francesco Valente-Gorjup
Exterior view
Plan
Elevation A
Section B
Interior view
Typical prefab X-column
Model Photo









