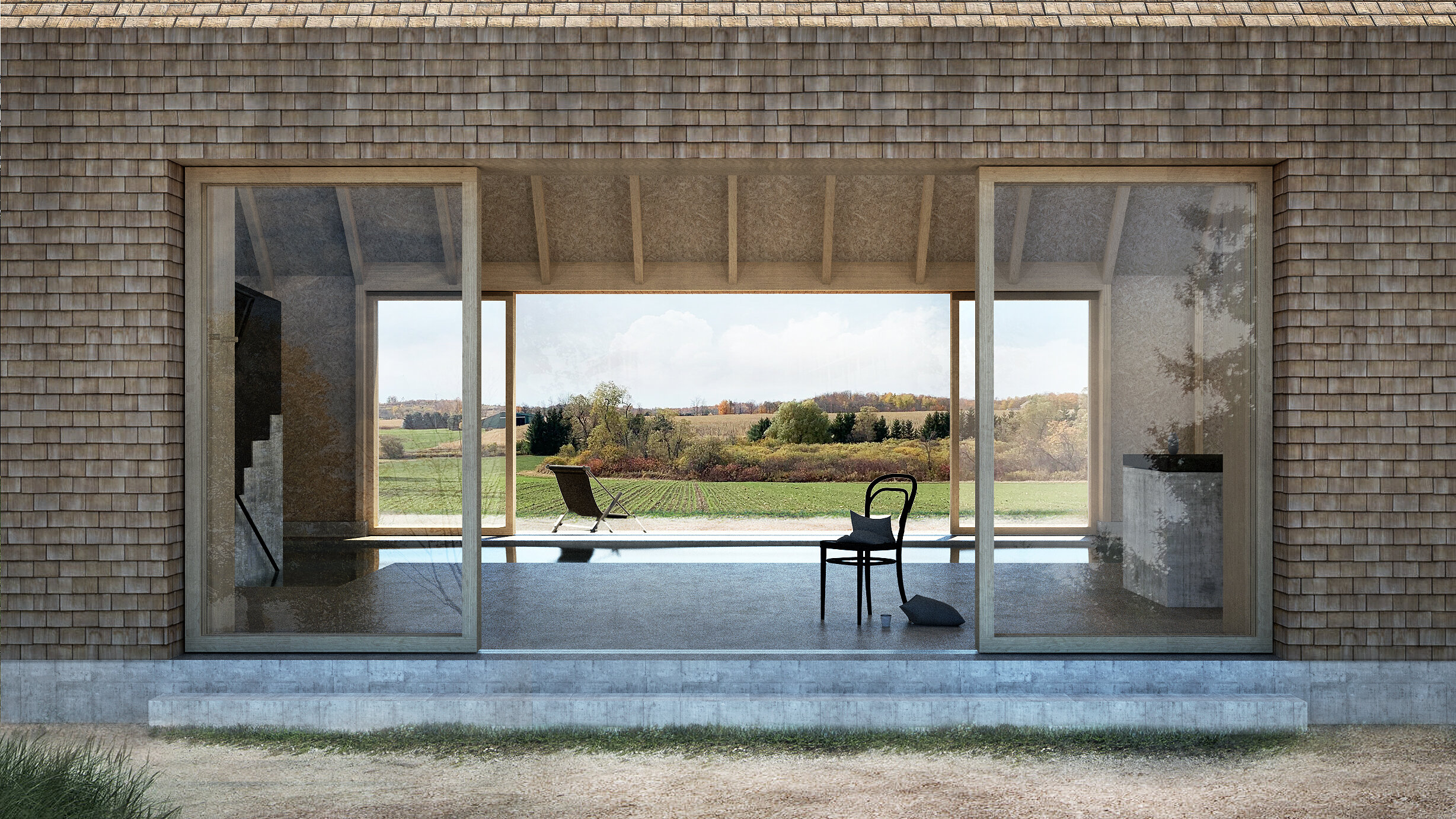HOUSE FOR A POOL
mulmur, ontario
Exterior approach view
Commissioned by an avid swimmer and located on a working farm, this singular, barn-like structure will contain a pool and living quarters. The pool is the focal point of the open living space, allowing all aspects of daily life to revolve around it. The building form is driven both by the spatial requirements of the client and by the surrounding agricultural vernacular architecture. The glazed East and West ends and large sliding doors to the North and South open the house onto the surrounding fields and forest.
Inside, two sculptural concrete and steel blocks emerge from the concrete floor, anchoring each end of the linear space and distinguishing the more private from the public spaces of the house. The larger block, with its carved stair, contains the washroom and separates the private living quarters from the pool while also supporting the office mezzanine above. The smaller block, central to the public space, acts as the kitchen and as a multi-use gathering place.
Shingles made from local wood will clad the exterior of the house, unifying its overall material appearance while also providing a finer scale and texture to the overall massing.
Team: Aleris Rodgers, Francesco Valente-Gorjup
Model photo
Model photo
Site Plan
Exterior through view
Interior view
Stair to pool and mezzanine
Ground floor plan
East-West section
Cross-section and elevation
Elevation
Main entrance detail
White cedar shingles
Stair detail
Study models
Study models















