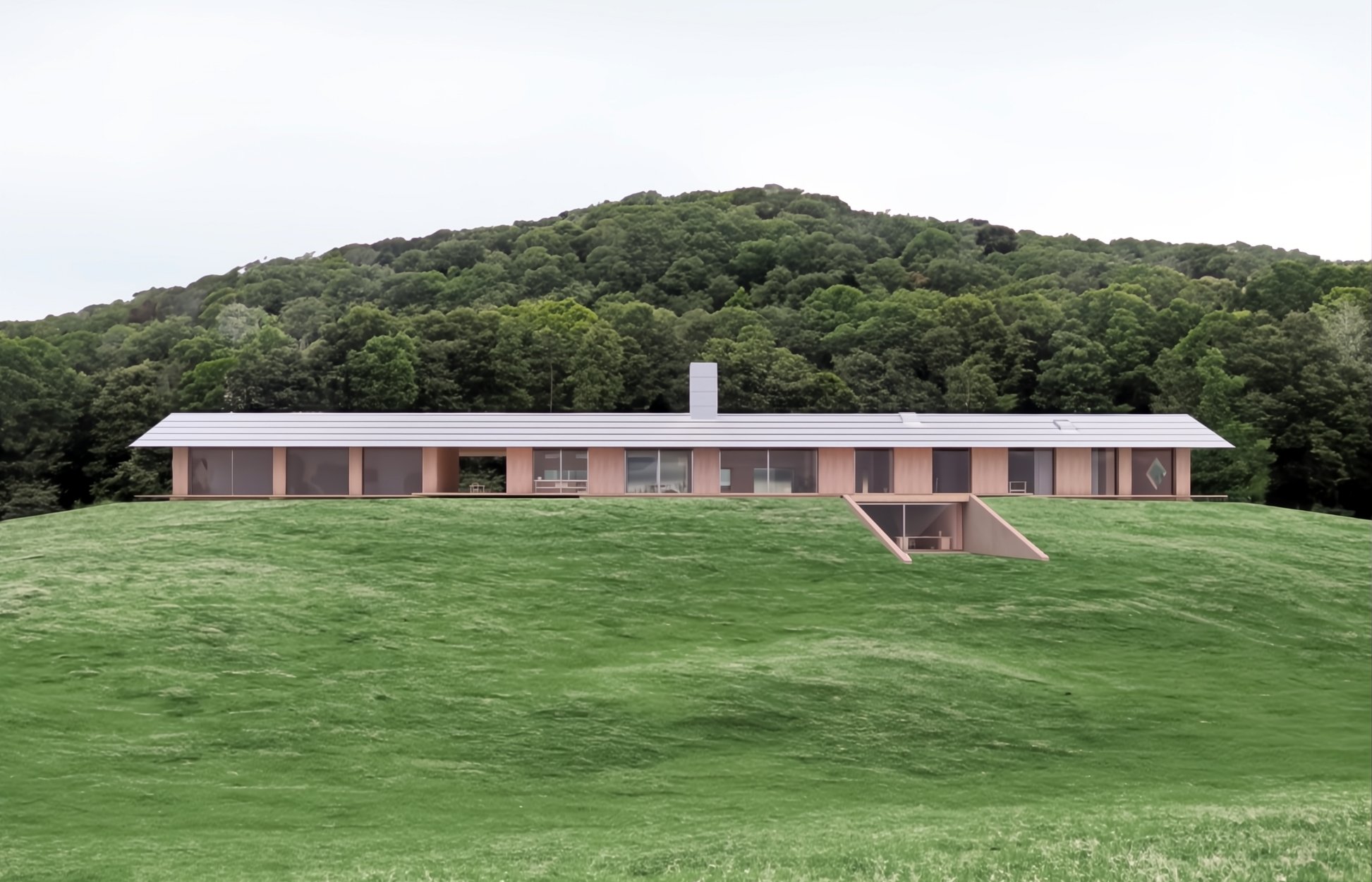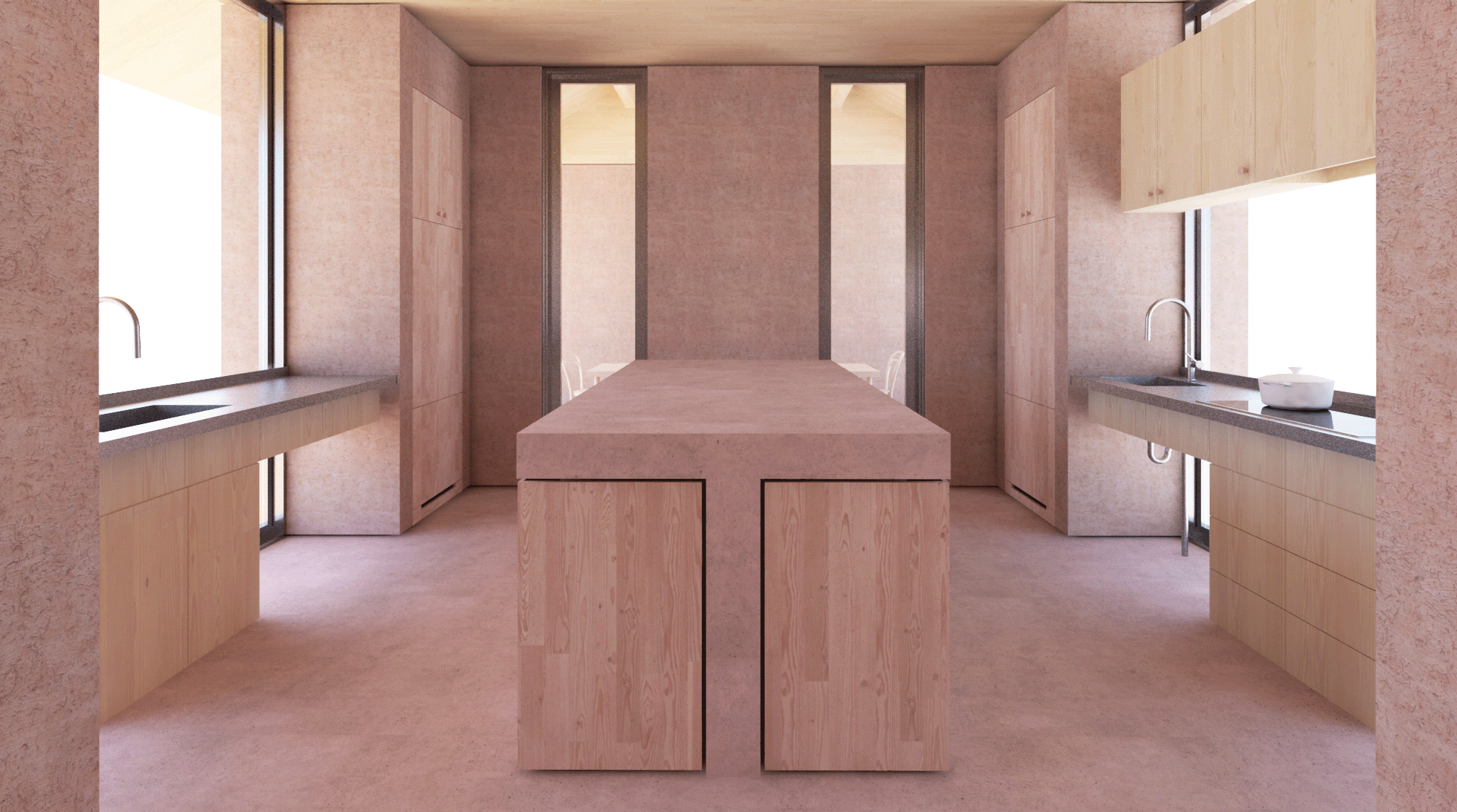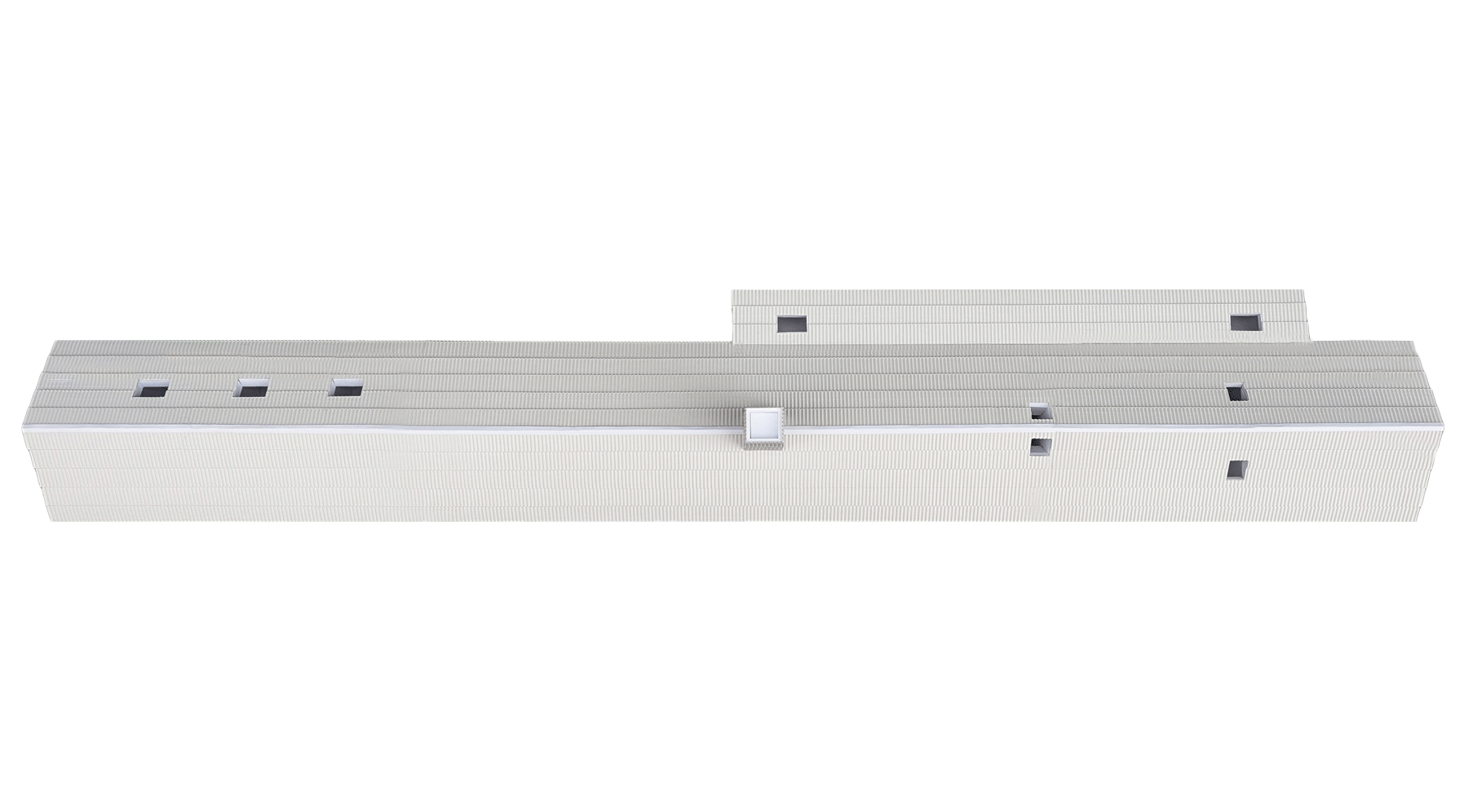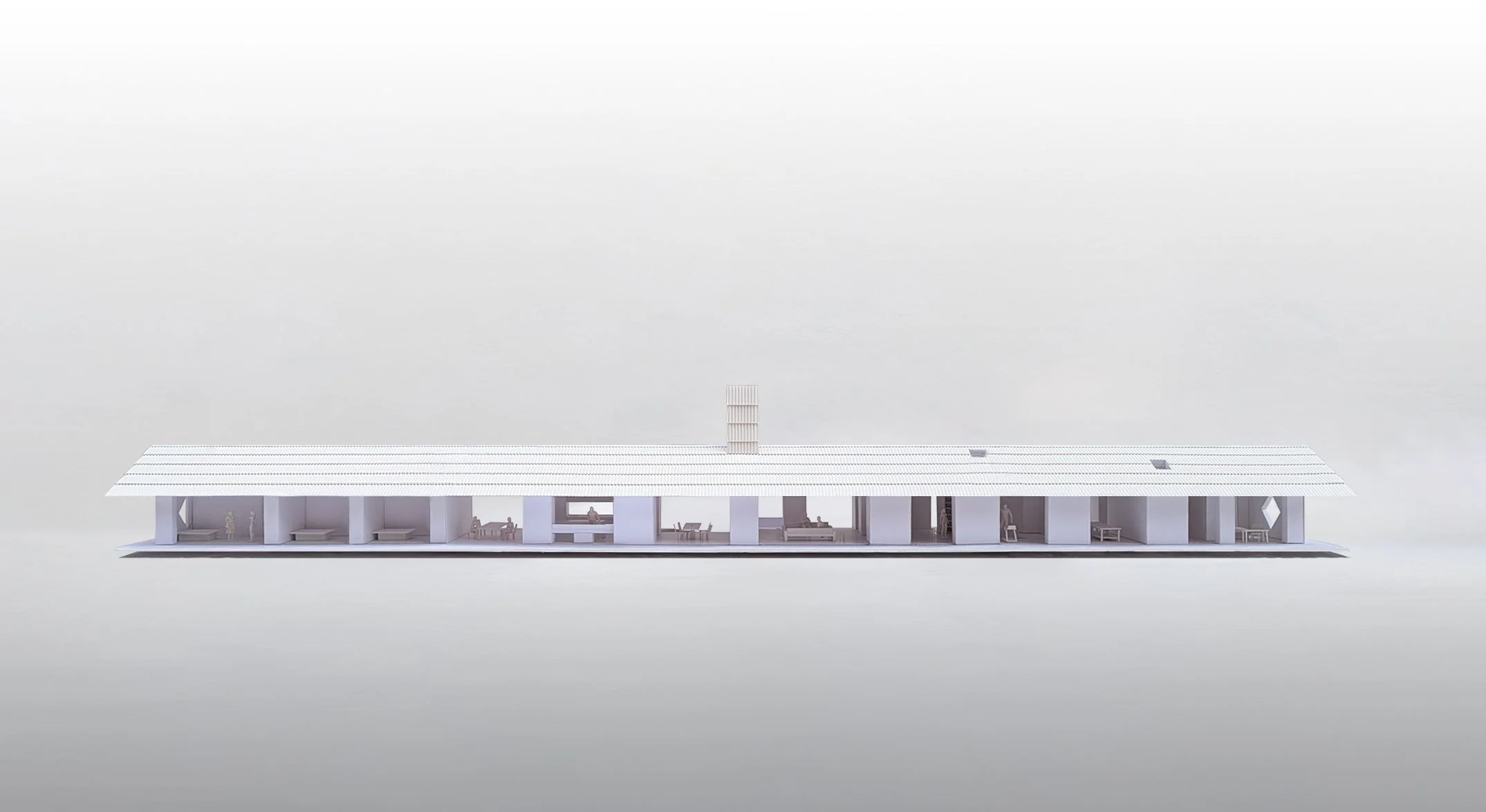RIDGE HOUSE
Asheville, north Carolina
design DEVELOPMENT
Ridge House is located on a 4.5 acre hilly site in the heart of the Blue Ridge mountains, outside Asheville, N.C.
Throughout the single above-ground storey, a series of programmatic blocks creates a strong spatial order and logic. This concept also maximizes views to the mountains on one side of the house and to the forested hillside on the other. Our clients' requested programs, which include a crafts room and music room, are slotted in between the blocks, while the blocks themselves contain most of the house's service spaces. The house is physically separated into two wings, with a series of three guest suites split off from the rest of the house. Both halves are connected by the over-arching roof, and the void between them becomes an outdoor dining area.
The material palette was derived from samples of soil and rock collected on site.
Team: Aleris Rodgers, Francesco Valente-Gorjup, Shengjie Qiu, Liam Hall, mo bayati, Muskan Goel, Chris Qiu, Caleigh MacDonald
Living / Dining Room
Concept Diagrams
Living / Music Room
Kitchen
Sunken Office
Site Soil Raw (Left), Site Soil Processed (Center), Site Soil Turned into Plaster Colour (Right)
Massing Model
Massing Model
Site Plan
Ground Floor Plan
Elevation
Section
Section
1:50 Working Model
End Elevation - 1:50 Model
End Elevation - 1:50 Model
Mountain View Elevation - 1:50 Model
Forest View Elevation - 1:50 Model


















