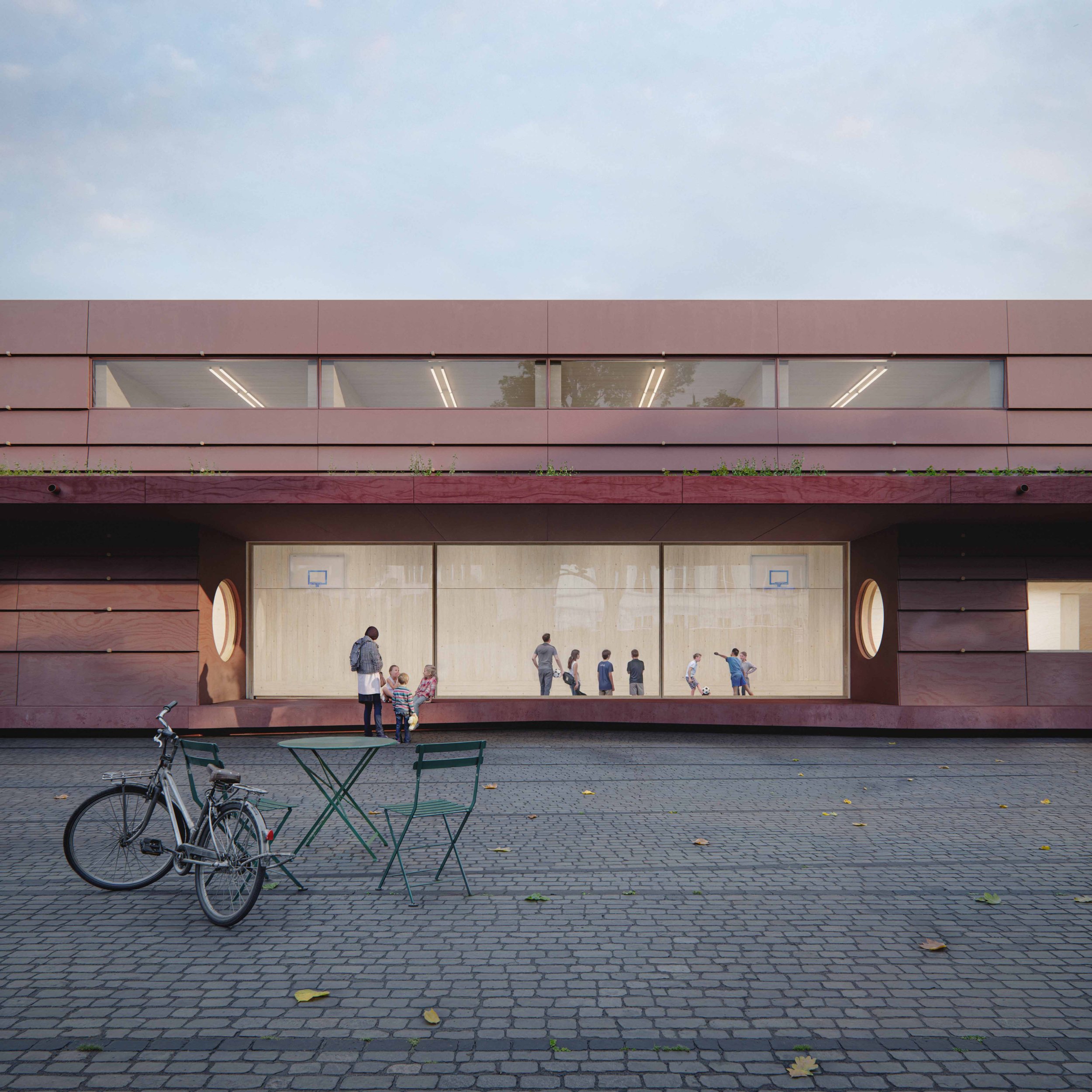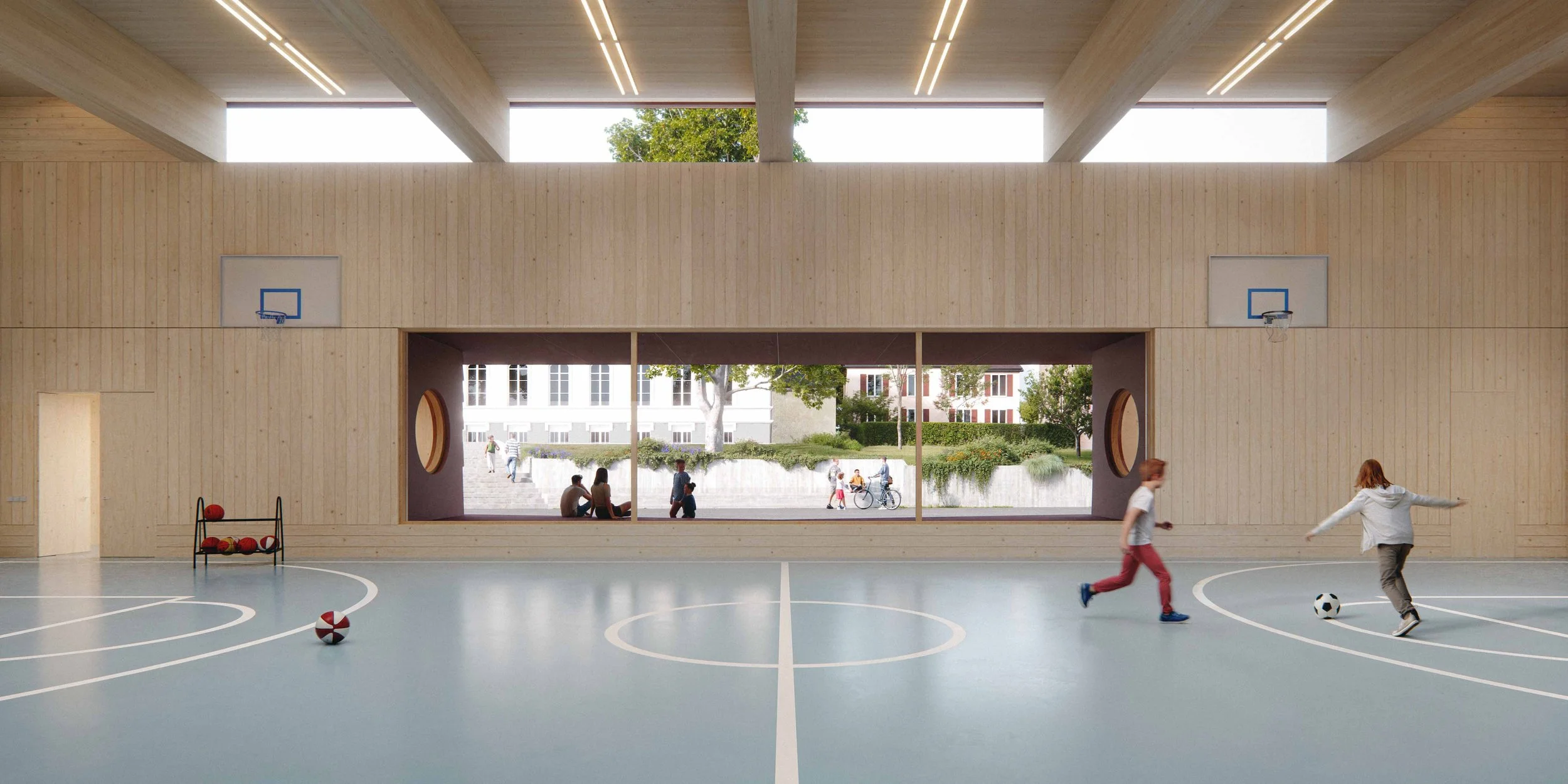TOUS ENSEMBLE
GINGINS, SWITZERLAND
SOCIO-CULTURAL & SPORTS COMPLEX - COMPETITION
Tous Ensemble is a simple and direct solution to a complex and ambitious program, while providing a much needed flexible and high-quality communal gathering space for the town of Gingins. A low, horizontal building, carefully scaled to the surrounding context, divides the site into three parts: town square, building and parking. This longitudinal spatial distribution allows for an optimal configuration of the various programmatic elements and creates three distinct and well-defined zones. The town square, located between the College de Gingins and the new building, is the heart of the project and maintains a strong east-west connection through the site. The building not only anchors and defines the town square, with its main façade and entry looking towards the North to the College de Gingins, but also hides the parking from the town square. And finally, the parking, located around the existing trees on the South edge of the site, consolidates all the transportation and drop-off requirements in one zone at the edge of the site adjacent to the road and football fields.
Project Team: studio vaaro in collaboration with cornecelli and jinsu park, with renderings by OISO.
studio vaaro team: Aleris Rodgers, Francesco Valente-Gorjup, Caleigh MacDonald, Negar Mashoof, Anvi Nagpal
CORNECELLI TEAM: Christopher Cornecelli, Bryson Wood, Nour Essam
Site Plan
Ground Floor Plan
Sections
Wall Section












